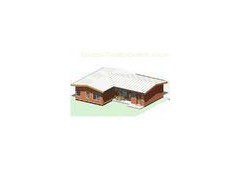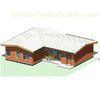European Style Light Steel Villas Prefab House For Social Housing Projects
Quick Detail:
- Certificate: ISO,CE
- Material: steel frame and sandwich panelRoof:75mm PU sandwich panel
- Lifetime: more than 50 years
- Wind-proof: maximum 60 meters per second
- Fire resistance: all the materials used will be fire resistance
- Snow resistance: maximum 2.9KN/M2 as required
- Water and heat insulation: 100 mm in thickness can match more than 1m thickness of brick wall
- Seismic performance: more than 8 scales
- Insect prevention: Free from the damages by insects, such as white ants
- Acoustic insulation: 60db of exterior wall 40db of interior wall
- Ventilation: a combination of natural ventilation & air supply
Applications:
Carport, Hotel, House, Kiosk, Booth, Office, Sentry Box, Guard House, Shop, Toilet, Villa, Warehouse, Workshop, Plant, kitchen, corridor.
Specifications:
| (I) | Primary structure | |
| Light steel keel | Wall system: 140/89mm; Roof system: 70mm(Q550 Galvanized) | |
Light gauge steel channel
| (II) | MAINTENANCE | |
| EXTERNAL WALL | 27mmPU EMBOSSED STEEL PANEL+HOUSE WRAP+12mmOSB BOARD+150mm INSULATION GLASS WOOL+12mm WATERPROOF GYPSUM BOARD | |
| INTERNAL WALL | 12mm WATERPROOF GYPSUM BOARD+150mm INSULATION GLASS WOOL | |
| FALSE CEILING | 0.5mm COLOR STEEL SHEET | |
| 9mm GYPSM BOARD | ||
| FLOOR SUPPORTING BOARD | 1mm GALVANIZED MODELED FLOOR SUPPORTING BOARD | |
| GALVANIZE | ||
| FLASHING EDGING | 0.5mm SELF FOLDING COLOR STEEL SHEET | |
| DOOR | 1200*200mm STEEL DOOR | |
| 960*2050mm STEEL DOOR | ||
| 800*210mm PVC MODELED DOOR | ||
| 700*210mm PVC MODELED DOOR | ||
Sample of the wall system
| (III) | FITTINGS | |
| HARDWARE | ||
| RAINWATER SYSTEM | 75*50mmPVC RECTANGULAR TUBLE | |
| PVC EAVES GUTTER(WITH ACCESSORIES) | ||
| ELECTRICITY | LIGHTS, SWITCHES, SOCKETS, DISTRIBUTION BOX | |
Description:
PTH serial container house is kind of modular house, consisting of cold bending, thin-walled light steel keel system, thermal wall system and roof system. It is a new type of energy conservation and environment protection house which is easy and convenient to install. Currently, the PTH serial light steel villas have been exported to more than 70 countries all over the world (such as Brazil, South Africa, Dubai, Japan etc.) It is widely used in the fast development area, the remote area, construction sites, poor areas as dorm, shower room, toilet, kitchen, teaching building, office, refrigerator house, switch board room, and military camouflage house etc.
PTH serial container house is CE&BV&TUV certificated. We will design according to the local wind pressure, snow pressure and seismic magnitude. Its service life can be more than 60 years. We have the most advanced production line from New Zealand so that we can supply EUUSA ChinaNew Zealand standard building materials.
The
European Style Light Steel Villas Prefab House For Social Housing Projects








